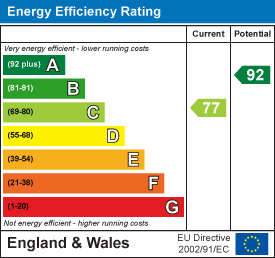***NO CHAIN*** TWO BEDROOM*** OFF ROAD PARKING AND GARAGE***
Brinsons are delighted to offer this excellent opportunity to purchase a lovely two bedroom, mid-terrace property in a sought after spot in Radyr Cheyne.
The property briefly comprises entrance hall, living/diner room, modern fitted kitchen, two good size bedrooms and a bathroom. The property further benefits from gas central heating, upvc double glazing, off-road parking, with a single garage and a large garden to the rear.
The house itself is situated in the popular Radyr Cheyne development surrounded by a number of similar styled properties, within close proximity to Danescourt and all its local amenities including schooling, shops and public houses.
The property also offers excellent access routes to Cardiff and links to the A470 and M4..
Being sold with the benefit of no onward chain, is would be a great opportunity for investors or first time buyers.
Freehold
Council Tax - D
Entrance: Accessed via UPVc front door with inset vision panels. Good sized lobby for cloaks and shoes. Stairs to first floor landing. Radiator. Door through into.
Living Room: 11'8" x 17'2" Good sized principle reception room with UPVC double glazed window to front to include curtains and pole. Furniture to remain including sofa, sideboard and tv cabinet. Skimmed walls & ceiling, laminate flooring. Radiator. Door through into;
Kitchen/ Breakfast Room: 11'11" x 7'11" Fitted kitchen in wood effect comprising range of wall and base units, feature include Indesit integrated dishwasher behind decor panel, gas 4 ring hob with overhead chimney extractor and electric fan oven underset, Beko washing machine and Beko up and over fridge/freezer, Kenwood microwave to remain. Chrome sink and drainer with mixer tap. UPVC picture window with roller blind. Rear door. Slate effect tiled splashback.
Landing: Accessed via full carpeted staircase to first floor landing. Access to loft via hatch. Doors to all first floor rooms;
Bedroom 1: 8'6" x 12'3" UPVC double glazed window, skimmed walls, wood effect laminate flooring, bedroom furniture to remain.
Bedroom 2: 6'7" x 10'8" UPVC double glazed window, skimmed walls, wood effect laminate flooring, bedroom furniture to remain. Cupboard housing Vaillant combination boiler.
Bathroom: 4'10" x 7'10" Three piece suite in white comprising panelled bath with mixer tap and shower head attachment, overhead integrated shower, curved wash hand basin with chrome mixer tap over and underset vanity unit and low level dual flush WC. Metro tiles to walls. Attractive tile effect vinyl laid flooring.
Outside: Forecourt to front. Good sized rear garden, flat and mainly laid to Cotswold stone with fencing to all boundaries. Perfect for entertaining or al fresco dining.
Please contact our Caerphilly Office on 02920 867711 if you wish to arrange a viewing appointment for this property or require further information.
Brinsons endeavour to maintain accurate depictions of properties in Virtual Tours, Floor Plans and descriptions, however, these are intended only as a guide and purchasers must satisfy themselves by personal inspection.







