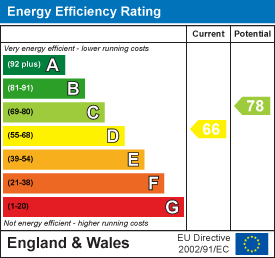Welcome to this immaculate detached bungalow located on The Avenue in the charming area of Ystrad Mynach, Hengoed. This property boasts two spacious reception rooms, perfect for entertaining guests or simply relaxing with your loved ones. With three cosy bedrooms, there is ample space for the whole family to enjoy.
The bungalow features a well-maintained bathroom, ensuring your comfort and convenience. Parking is made easy with space for one vehicle, and there is also a detached garage for additional storage or parking needs.
One of the standout features of this property is its mature rear garden, providing a peaceful retreat where you can unwind and enjoy the outdoors. Imagine sipping your morning coffee surrounded by the beauty of nature right in your own backyard.
Convenience is key with this property, as it is situated close to both Tesco and Lidl for all your shopping needs. Additionally, Hengoed Station is just a stone's throw away, offering easy access to transportation links for your daily commute or weekend adventures.
Don't miss out on the opportunity to make this charming bungalow your new home. Contact us today to arrange a viewing and experience the warmth and comfort this property has to offer.
Lounge: Carpeted (with parquet flooring under). Power points. Radiator. Electric fire. Triple ceiling spotlight. Serving hatch to kitchen. 3 Large feature windows. Double glazed doors to extension.
Garden Room: 2 Double glazed windows overlooking the garden. Double glazed sliding doors to the terrace. Vinylay flooring. Panelled walls. 2 Wall lights. Power points. Phone points.
Kitchen: Range of cream wall and base units. Electric oven, hob and hood. Fluorescent overhead llght bar. White sink and drainer. Vinylay flooring. Small pantry area. Storage cupboard with radiator. Space for washing machine. Extractor fan.
Bedroom 1 (Rear): Painted walls. Laminate flooring. Radiator. Power point. Telephone point. Ceiling light fitting. Double glazed window to rear of property.
Bedroom 2 (Middle): Walls painted over wallpaper. Laminate flooring. Storage cupboard/wardrobe. Radiator. Power point. Ceiling light fitting. Double glazed window to side of property.
Bedroom 3 (Front): Painted walls. Laminate flooring. Storage cupboard/wardrobe. Radiator. Power point. Ceiling light fitting. Double glazed window to front of property.
Entrance Hall: Wide hallway with parquet flooring (which extends under new carpeting). 2 Pendant light fittings. Radiator. Coving. Extractor ventilation system.
Bathroom: Lino flooring. Radiator. Mosaic tile around the bath. Triton shower. Walls part tiled/ part painted. Bath with glass shower screen Hand basin. WC. Double glazed occluded window to side elevation. Ceiling spotlights. Extractor fan.
Rear Hallway: Separate, secure side hallway off kitchen, housing boiler and door to rear garden, base units and shelving.
Please contact our Caerphilly Office on 02920 867711 if you wish to arrange a viewing appointment for this property or require further information.
Brinsons endeavour to maintain accurate depictions of properties in Virtual Tours, Floor Plans and descriptions, however, these are intended only as a guide and purchasers must satisfy themselves by personal inspection.







